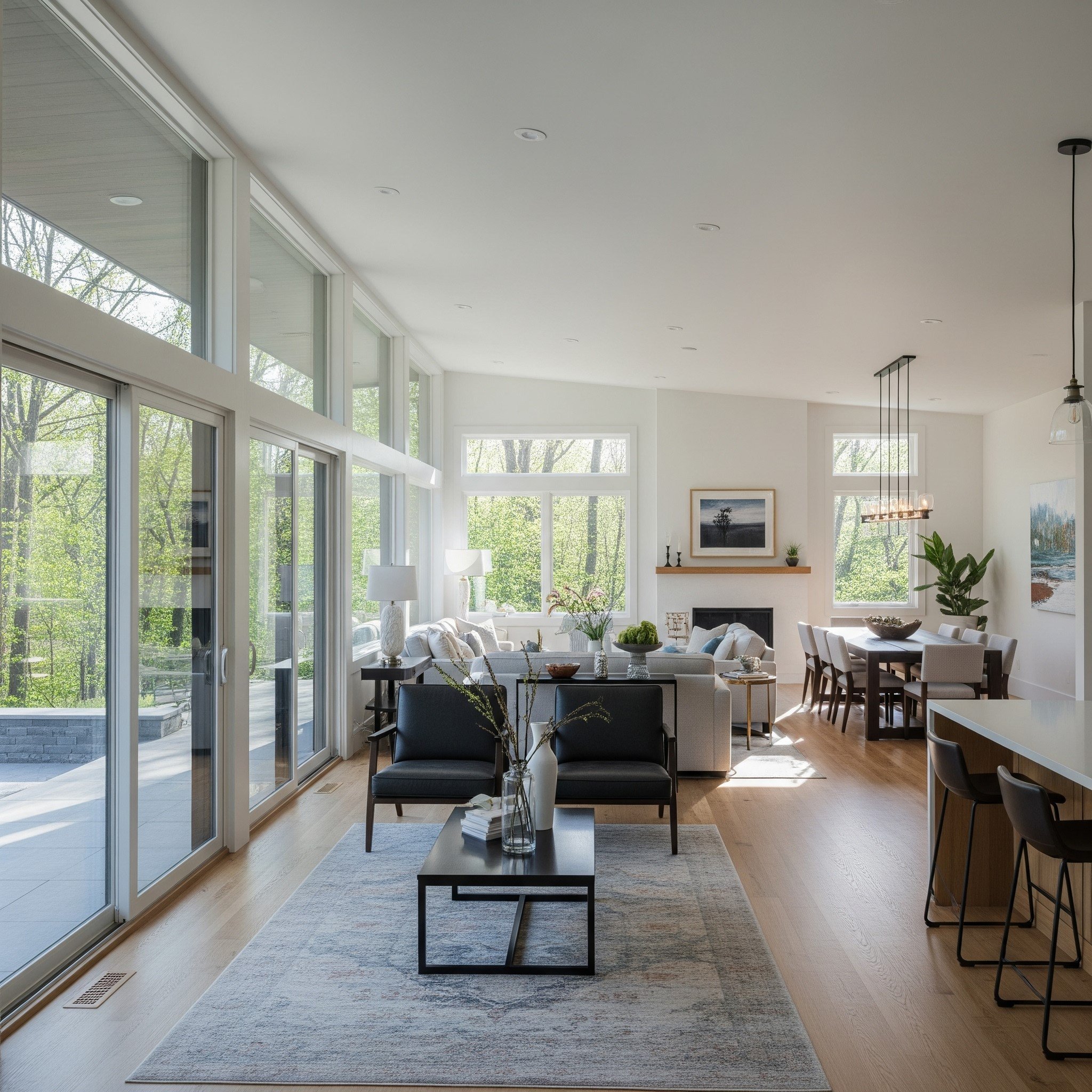From Dream to Design: Our 6-Step Process for Your Toronto Home Addition
It all begins with an idea.
“We most want what is in your best interests, which is to feel what you want to feel when you enter your finished home.”
Are you dreaming of a more beautiful, spacious place to live? Perhaps your family is growing, you need a dedicated home office, or you're finally ready to build that dream kitchen. A dream for a better home is exciting. However, realizing this project successfully begins by grounding that dream into a clear plan.
At Mark H. Smith, we believe that a successful home addition or renovation starts long before the first hammer swings. By creating solid foundations through detailed design and planning, your contractor is set up for success to build your future home. To guide your project from a wonderful dream into a reality, we've developed our signature 6-step EVOLVE process. This client-focused approach ensures we are always aligned with your goals, your budget, and your vision.
Our Design Philosophy: The EVOLVE Process
To respectfully work with your dreams, we guide them through an interpretation process during the design stage. This evolves them into something you can see, touch, and feel confident about.
Step 1: E - Exploring Your Vision (and Beyond)
The journey begins by exploring your dream for a home project, whether it's a second-story addition, a rear extension, or an entirely new custom home. Our initial discussion is not centered solely around the project you have in mind. We also look through what other potential options exist to achieve the outcome you are looking for, perhaps more quickly or economically. For a growing family, we can explore if adding a new floor for bedrooms is the best path, or if a main-floor extension could create the open-concept family room you need.
Step 2: V - Valuing with Honesty, Collaboration, and Freedom
Our work is built on timeless values that guide our relationship with you.
Honesty: We are committed to transparency and are not scared to abide by the truth. We will always communicate with candor about the possibilities you envision for the project.
Collaboration: We define the love we give to each project through three verbs: understanding, recognizing, and realizing. We will consistently and consciously communicate with you to ensure we are on the same page and integrate changes as your ideas for the project evolve.
Freedom of Choice: This is your project, and you will be living in completed home after the construction is complete. Our company aims to empower you as the homeowner toward a freedom of choice. While we can educate you on design implications, we will not impose our own aesthetic or offer unsolicited advice to turn your dream into our portfolio piece.
Step 3: O - Observing the Facts (Navigating Zoning & Site Limitations)
Dreams can sometimes confront hard facts in a painful way. The desire for a project can come up against the limitations of a property or municipal zoning by-laws that won't allow you to build what you want. Navigating Toronto's zoning by-laws can be complex. We work with you throughout the design process to understand these facts so you can make informed decisions on how to adapt your dream to fit the realities that are outside of our control.
Step 4: L - Limiting for Focus (Defining Scope, Budget & Timelines)
Defining limitations like timelines and budgets is a critical step in the design process. These constraints need to be set down on paper to create the boundaries for the project's development. This is often the most valuable part of the initial design, as it helps bring a dream down from an idea up in the clouds and applies grounding with real-world constraints. This focused approach helps direct creativity and define the scope of work for the project.
Step 5: V - Visualizing the Possibilities
Once the initial note-taking and assessment are complete, we begin the visualization process. We prepare design proposals that are printed and presented to you, so you can fully engage in seeing what is possible for your building project.
At first, three proposals are prepared to create a starting point for discussion.
This allows us to explore how different design priorities provide different benefits through trade-offs.
These trade-offs can include decisions like having a bigger kitchen and dining area at the sacrifice of a smaller living room.
Step 6: E - Evolving the Design to Perfection
Perfection in this case means the process of improving something until it is faultless; or as faultless as possible based on the context of the final design. The three initial designs are just the beginning. After they are presented to you, we work with you to evolve them. We will continue for as many iterations as you need to develop one final design that satisfies your goals. Our aim is to create a plan that makes you feel excited and enthusiastic to proceed with obtaining the necessary building permits so you can build it.
Your Dream Home is Within Reach
A well-designed plan is the foundation of a successful and low-stress home renovation. Our EVOLVE process is designed to eliminate uncertainty and empower you to build with confidence. We believe what is most important is that you feel what you want to feel when you enter the finished home after it’s built.
Ready to take the first step in realizing your dream home? Contact Mark H. Smith today to schedule your initial design exploration.




